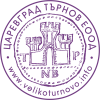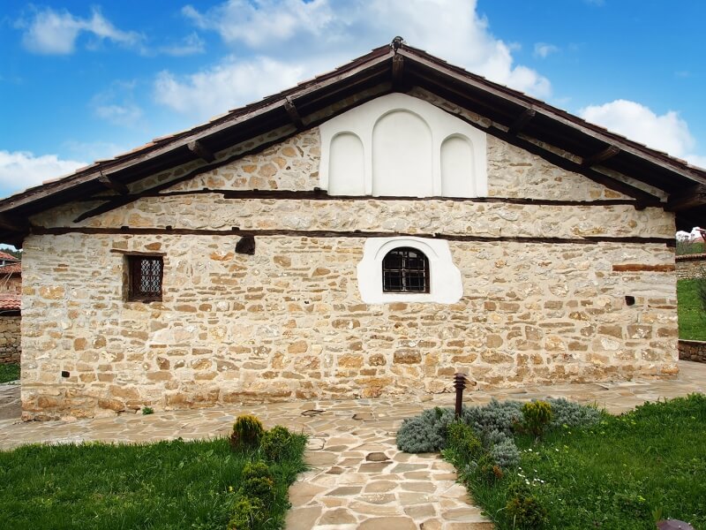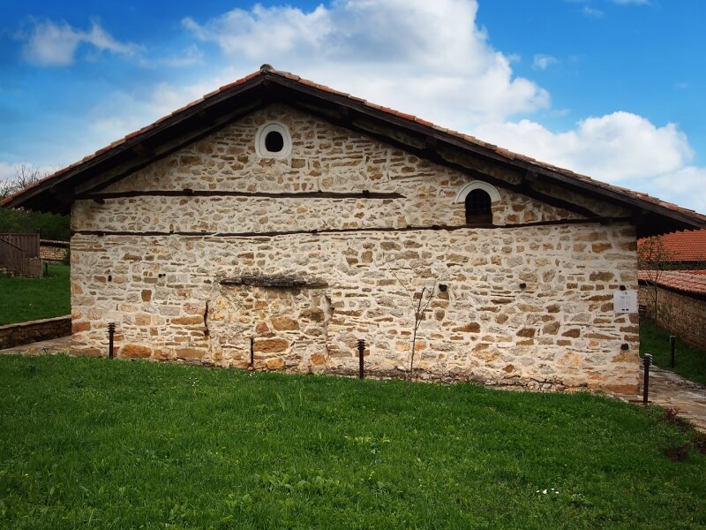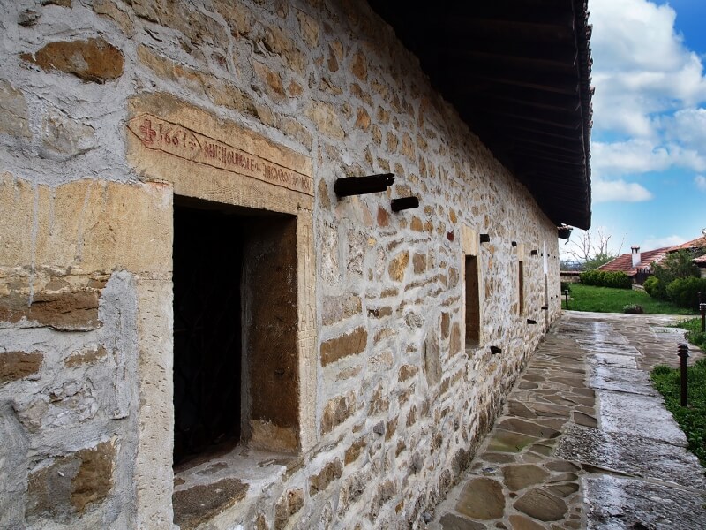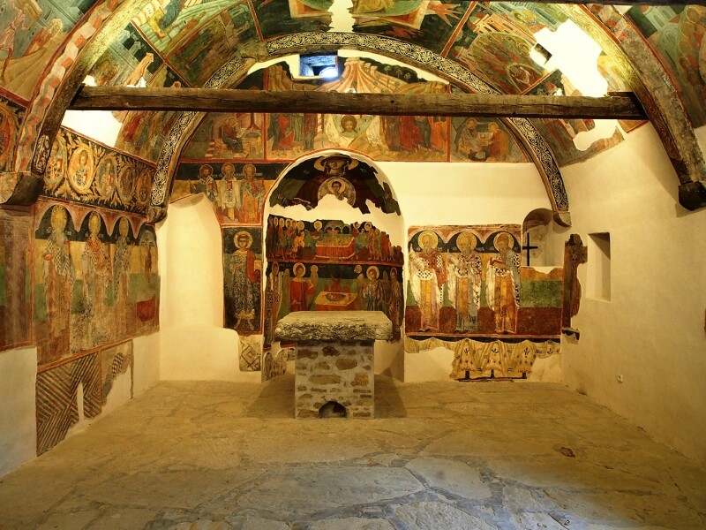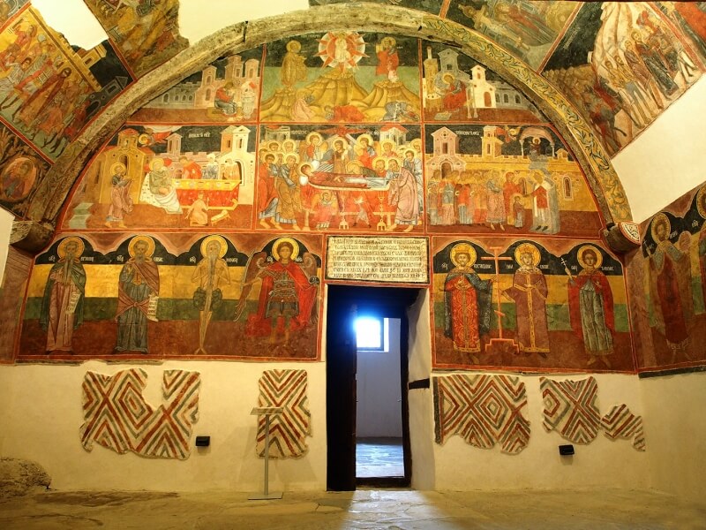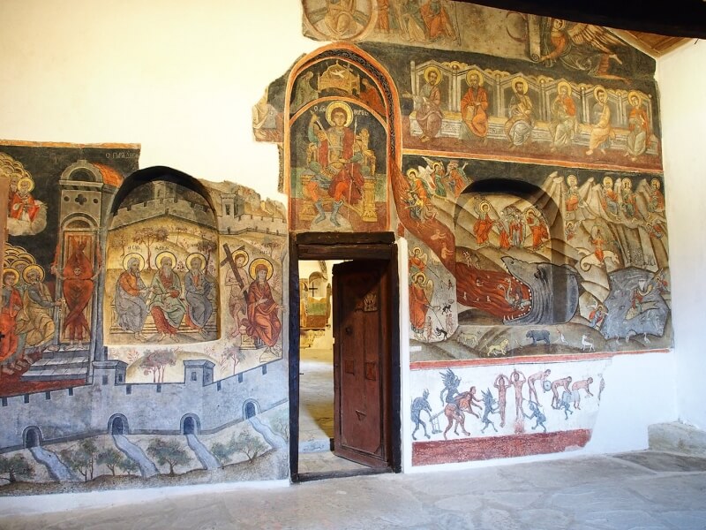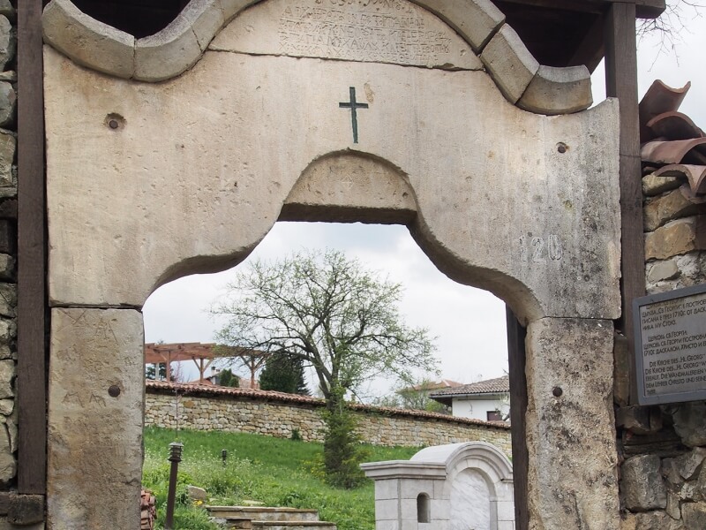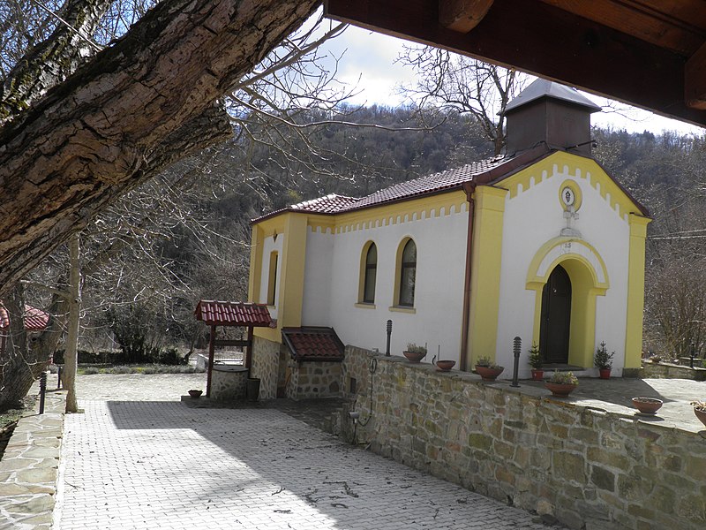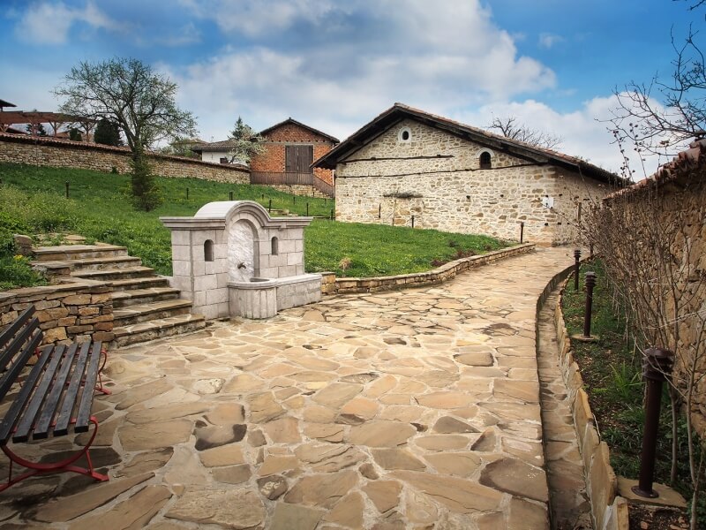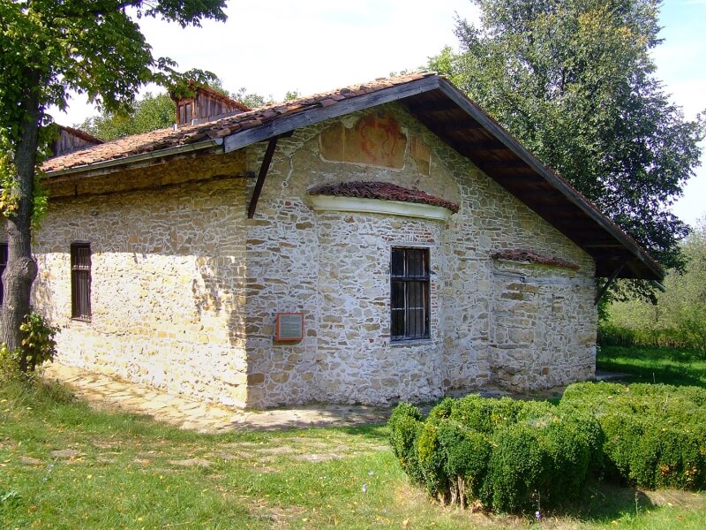The St. George church is situated in the south-west part of Arbanasy and it is a solid stone building with dimensions 21 to 10.05 m, covered by a double-pitched roof.
The church is single-nave, single-apse building with a narthex on the west and a gallery on the north. The main entrance is on the north side of the gallery. The gallery and narthex ceilings are covered by wood battens attached to the trimmer joists. The nave is covered by a semi-circular vault made of bricks and oak-tree beams. The apse is semi-circular, slightly protruding from the exterior side. In front of it, there is an altar table with its plinth coated with clay. At the two sides of the apse there are two niches – imitating the prothesis and the diaconicon.
The church was reconstructed in this way, in the end of the XVII th or the beginning of the XVIII th centuries – around 1700 and 1709. An inscription above the entrance announces that the murals were completed in 1710, as well as the names of the donors and the artists – Hristo and Stoyo. The mural paintings were done on the walls of the nave and the east wall of the narthex and it includes the iconographic cycles of the Great Festivals, the Passions of Christ and the Post-Easter cycle.
During archeological and architectural research it was found that in the nave was inscribed an earlier church, consisting of an altar, nave and a narthex with a solid vault. It was clarified that its building refers back to the second half of the XVIth century. A proof for this dating are the murals in the apse – a presentation of St. Stephan at its left side and the prothesis niche, which are from the last quarter of the XVIth century. The icon of Archangel Michael which was a part of the iconostasis is from 1569. The main part of the iconostasis – the tzar’s icons, the apostle’s row and top-piece – the crucifix were made in the first half of the XVII th century (around 1616). The tzar’s doors of the iconostasis are dated to the 1678. In 1838 and in 1843 artists from Tryavna painted a second layer over the icons and the tzar’s doors. In the middle of the 70’s of the XX century, the restorer Sergio Pigacini removes the mural decoration from the church walls, with the idea of putting it back in place after the architectural reinforcement of the building. In 2012 the church was restored and since May, 01, 2015 is has been open for visitors.

